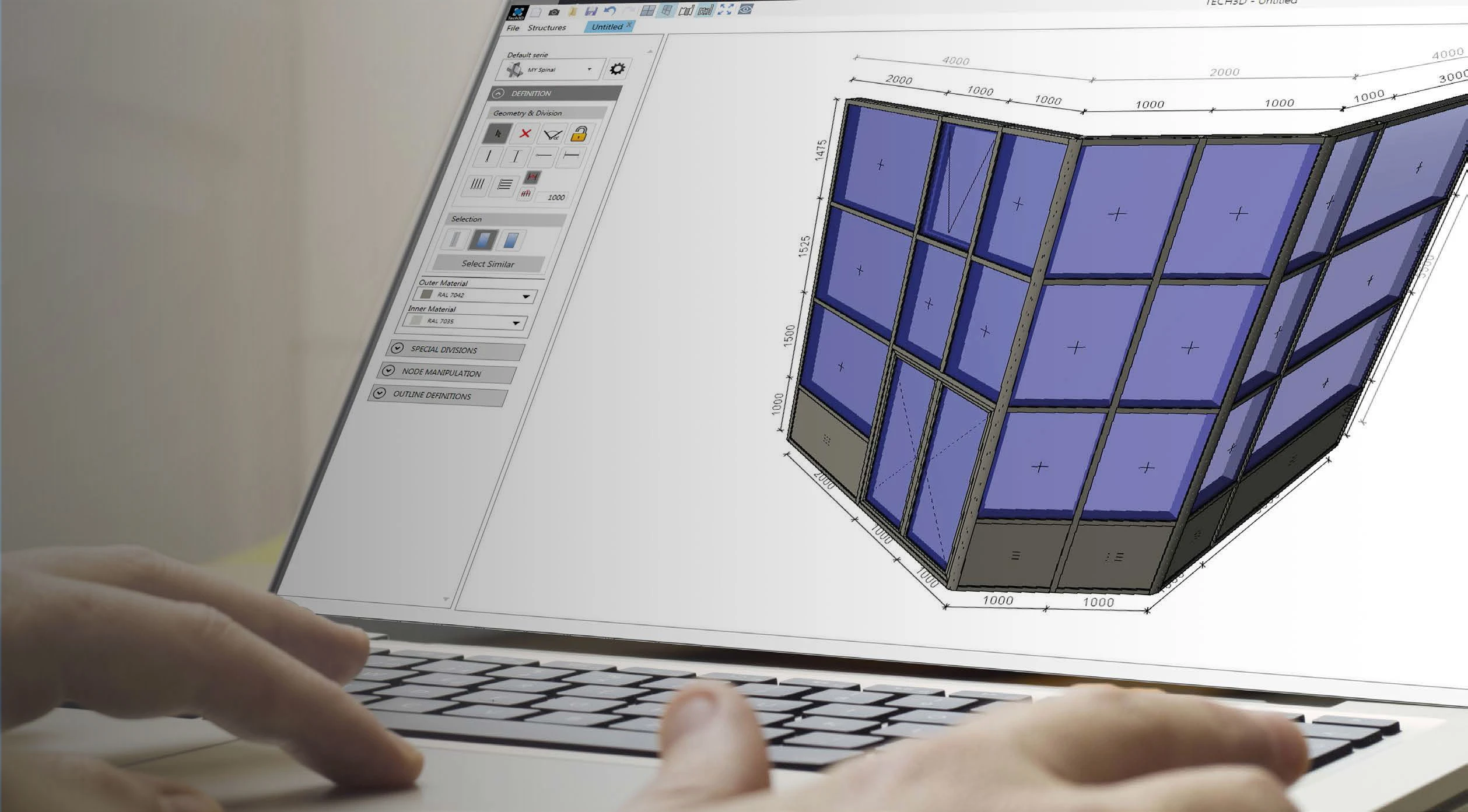The idea of limitless design with BIM object integration was the starting point for developing this software.
Intiuitve Interface
Smart Presets for Bespoke Configuration
From Single Windows to Full Facades
Flexible Detail Control for Every Project Phase
Seamless Exports to Leading CAD Platforms

Design, Visualise, and Share with Tech3D
Create
Shape aluminium systems your way using flexible presets from the TECHNAL range. Customise dimensions, profiles, and opening types, and fine-tune design details - from mullions and transoms to full or dual-colour finishes. Add rich commercial and technical data to your 3D models, ensuring your designs are both accurate and ready to build.
Visualise
Move confidently through every stage of your project, from early concepts to technical delivery. Switch 2D, 3D, and BIM views, and control the level of detail to suit each phase. With 360° internal and external views, Tech3D's intuitive interface and high-quality rendering give you a complete preview in minutes.
Communicate
Import 2D elevations and instantly create detailed 3D renderings. Export your models in all major CAD and BIM formats, including Revit®, AutoCAD®, Archicad®, SketchUp®, and 3Ds Max®. Tech3D also produces cutting lists, installation drawings, and performance data - making it easy to share clear, consistent documentation with your team and project partners.
Design with ease and freedom. Build with precision and confidence.