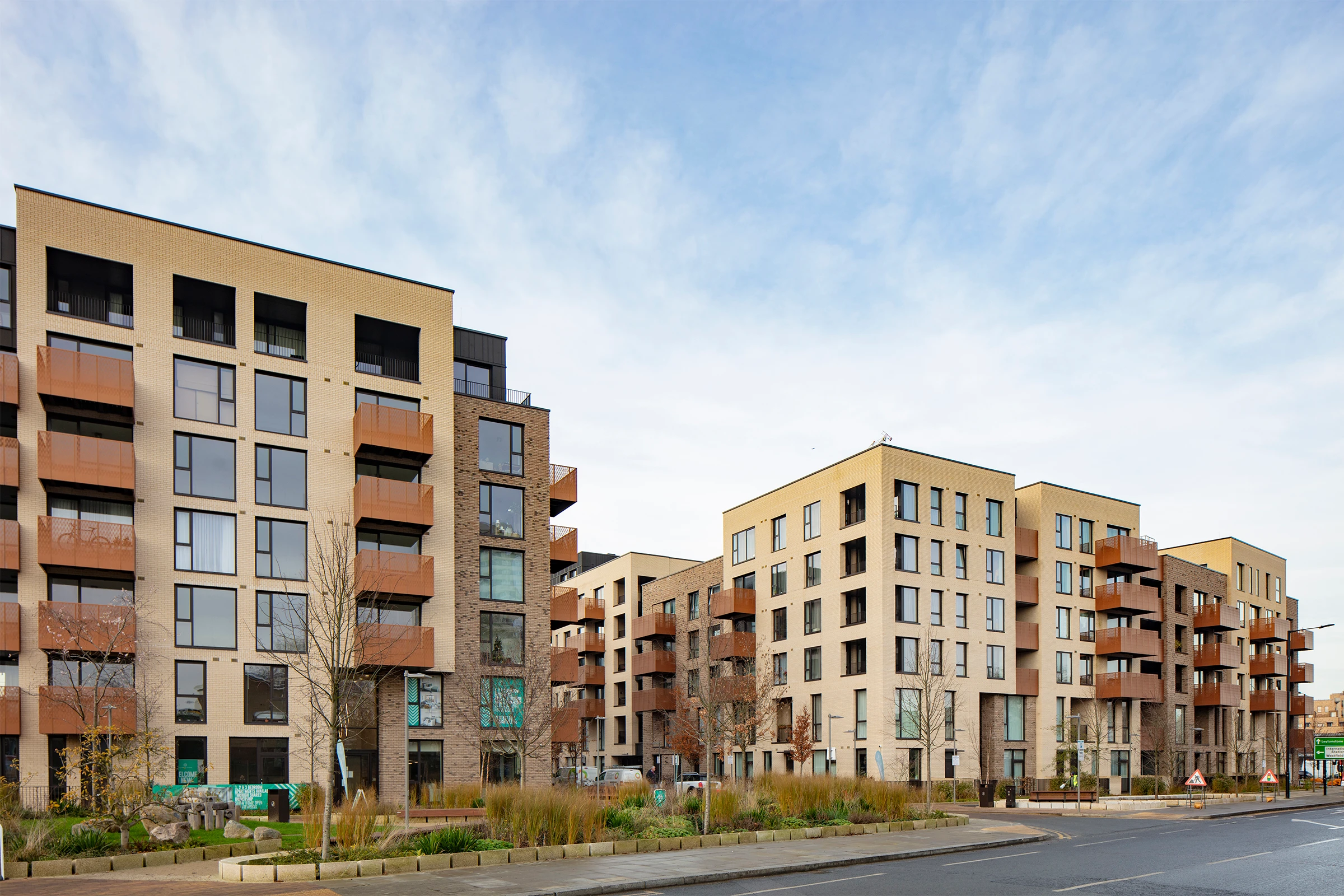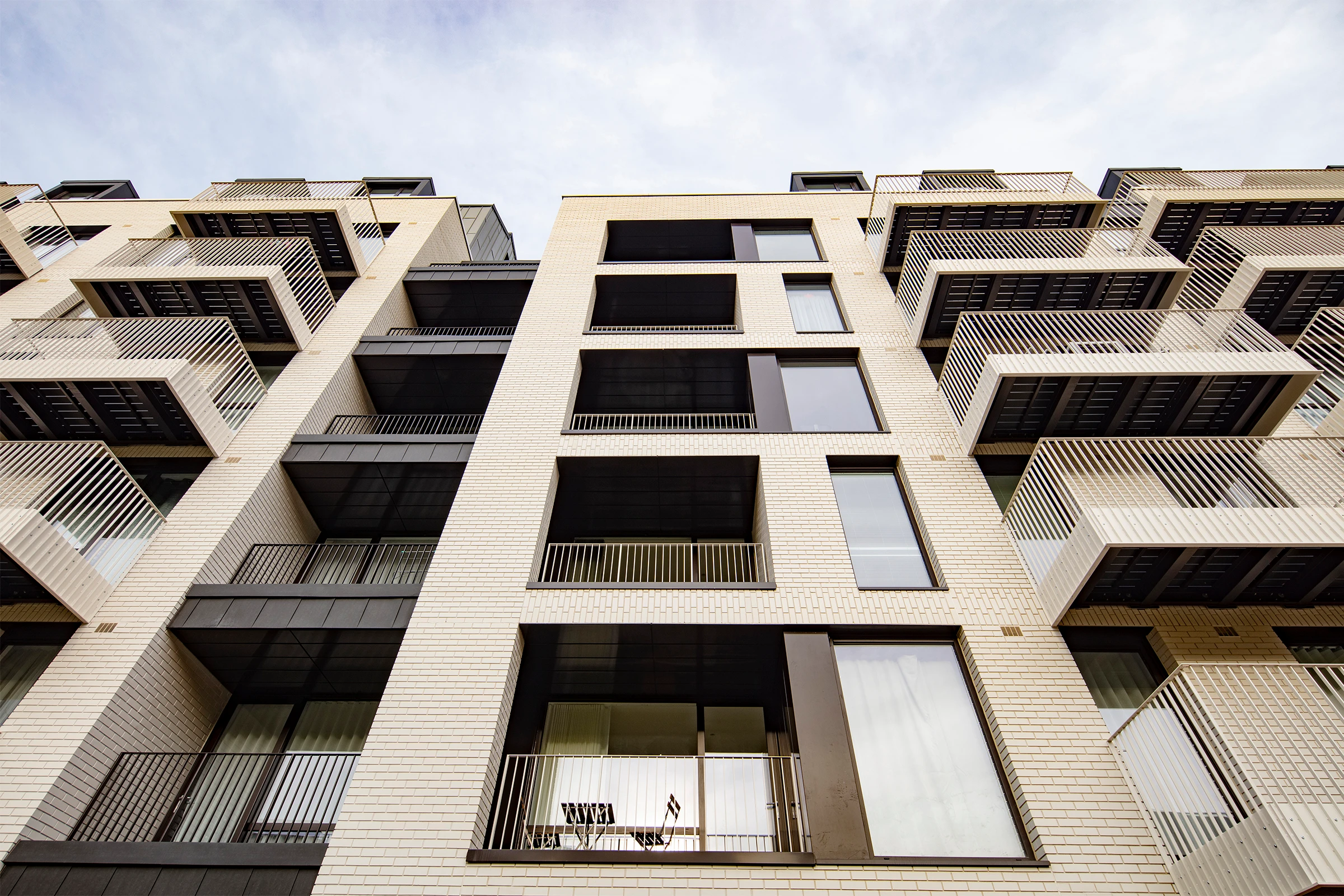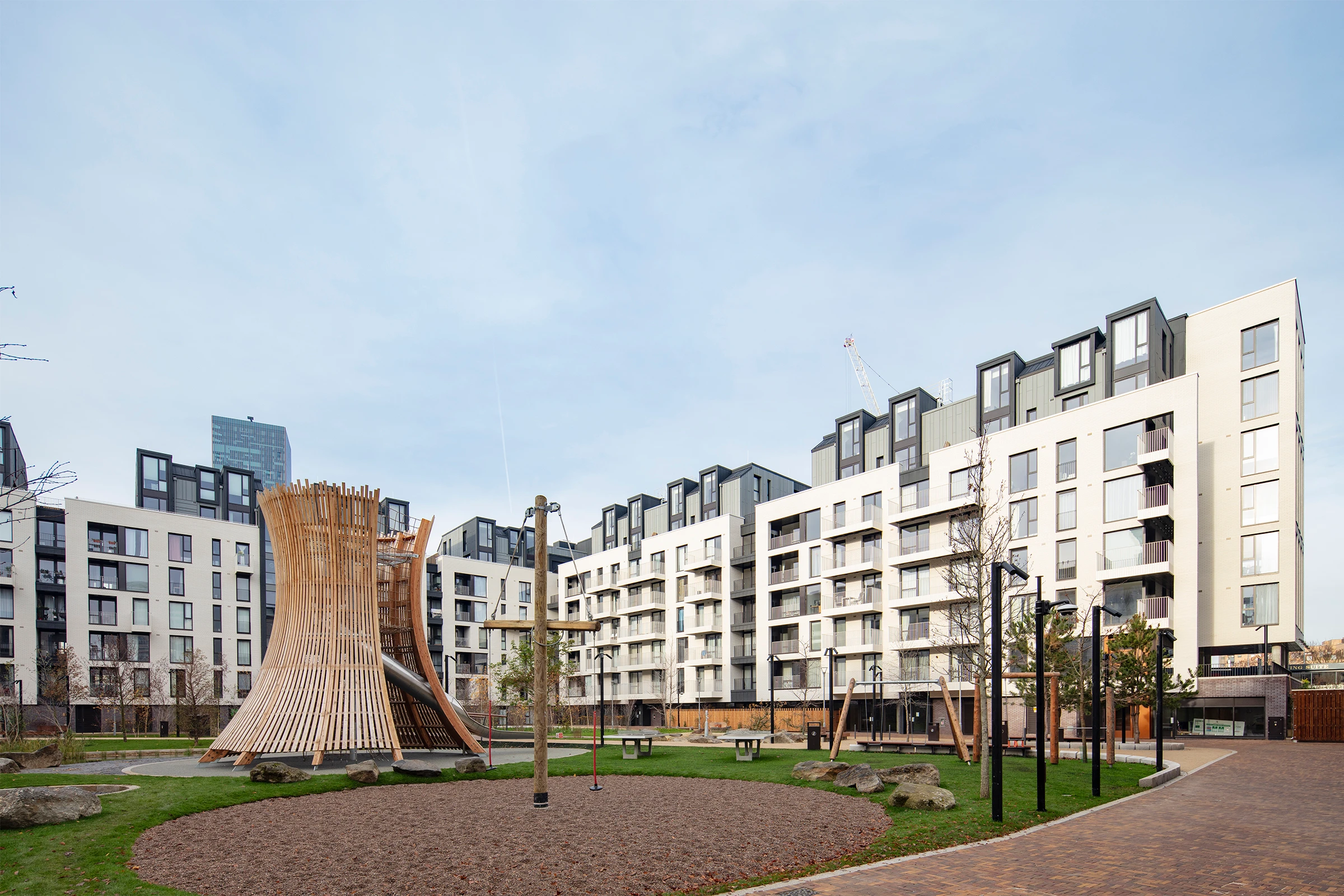
New Garden Quarter, Stratford
Elegant Uniformity, Purposeful Variation
- PhotographerJohn Kees Photography
- FabricatorRavenworth
- CityStratford
- CountryUnited Kingdom
On the edge of Stratford's evolving urban landscape, New Garden Quarter delivers a cohesive architectural language with subtle shifts that soften its mass. Across eight brick-clad blocks, facades are calm yet considered. Setbacks, inserts, and projecting balconies introduce rhythm, variation, and scale which links to the surrounding public square. Expansive glazed openings pull daylight deep into each apartment, supporting passive design principles and a sense of wellbeing.
Coordinated for Constructability
Design ambition didn't stop at the drawing board. Working in close collaboration with installer Ravenworth and TECHNAL approved fabricators, Telford Homes engaged at the detailing stage. This early alignment allowed complex interface challenges to be resolved before building. The standout solution is the balcony glazing panels spanning 4m² were subdivided by slimline transoms - facilitating delivery and ongoing maintenance, without disrupting the project's crisp visual language.
Performance with Precision
From the outset, the development was shaped by more than aesthetics. A £4.2 million glazing package was designed to meet exacting standards across multiple frameworks - Building Control, NHBC, Lifetime Homes, and the London Housing Design Guide. Entrance systems were tailored to meet Secured by Design and PAS 24, while the overall envelope achieved a U-value of 1.4 W/m²K. Glazing choices prioritised ventilation, daylight and usability through floor-to-ceiling tilt-before-turn windows that promote safe cleaning and generous openings.

Sound Control Without Compromise
Located near an active railway line, New Garden Quarter required high acoustic performance in exposed units. Acoustic glass, integrated trickle ventilation, and thermally broken sliding doors combined to deliver sound reduction up to 38 dB Rw + Ctr. Yet comfort never came at the expense of usability - doors remained secure, accessible, and compliant throughout.
Ground-Level Activation and Vertical Legibility
At street level, full-height curtain walling creates open, transparent leisure spaces. This treatment continues through the stairwells - spanning seven storeys - to provide visual consistency and support passive surveillance. A single material palette reinforces a clean, cohesive design narrative throughout the mixed-use neighbourhood.

Scalable, Efficient Delivery
This project wasn't small scale. Over 6,500 sealed glazing units - including more than 2,500 windows and doors - were installed across eight blocks. Systems were finished in RAL 8019 grey-brown both inside and out. A phased, scaffold-led installation programme ensured efficiency, while maintaining consistently high finish quality across the entire scheme.
Want to see more?
You may also be interested in
Let's Talk About Your Next Project
Have a question, need technical guidance, or want to discuss a specific build? Our team of experts is here to help. Reach out today and discover how TECHNAL can bring added value to your commercial or residential aluminium building project.
Contact us