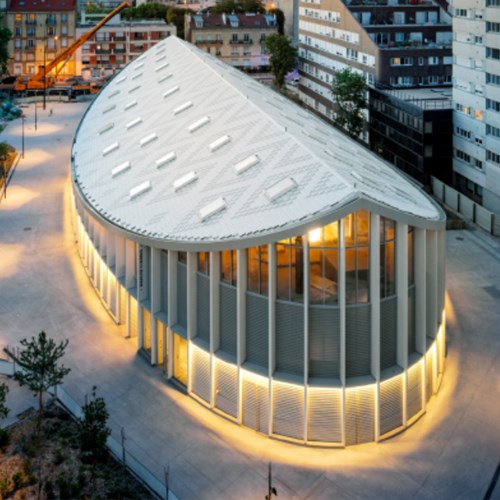
To view the content, please enable marketing cookies by clicking on the button below.
Cookie settings

The new Courbevoie Market Hall is part of a monumental urban complex, the Centre Charras, built in 1969 near La Défense. It is topped by high-rise residential buildings, and includes public facilities, a shopping mall, a hotel and car parks. This market hall is intended to free up space in the nearby shopping mall to begin its restructuring. It is the landmark element of a highly technical operational programme. The aim is to create an extension to the existing car parks, which have been brought up to standard, by building an underground structure with 600 parking spaces scattered on three levels.
The peristyle facades, combining wooden framework with TECHNAL aluminium joinery, allow optimal light entry and fine enhancement of the new Hall. On the upper part, the GEODE curtain walls are fixed directly wooden structure posts, which give the rhythm (1.80 m grid) and the majestic building curvature. They are divided in two (90 cm) to accentuate the verticality of the lines, reaching 3 m for the highest. Their slim aluminium profiles make them easy to install in this wooden frame. Elegant, they fit delicately into the general design of the façade.
GEODE curtain walls can also integrate external blinds. The customers of the two-storey brewery are thus effectively protected from the sun. The TECHNAL solutions in white (RAL 9006) lacquered and metallised aluminium are reminiscent of the perforated corrugated panels on the façade and the roof edges. In the light, its slightly pearlescent colour offers very clear effects that match perfectly with the wooden posts. The tones of the envelope harmonize with the nearby buildings and don’t contrast with the surrounding landscape.
This project received a mention in the WORKING category of the last French edition of the Palmarés
Architecture Aluminium TECHNAL.