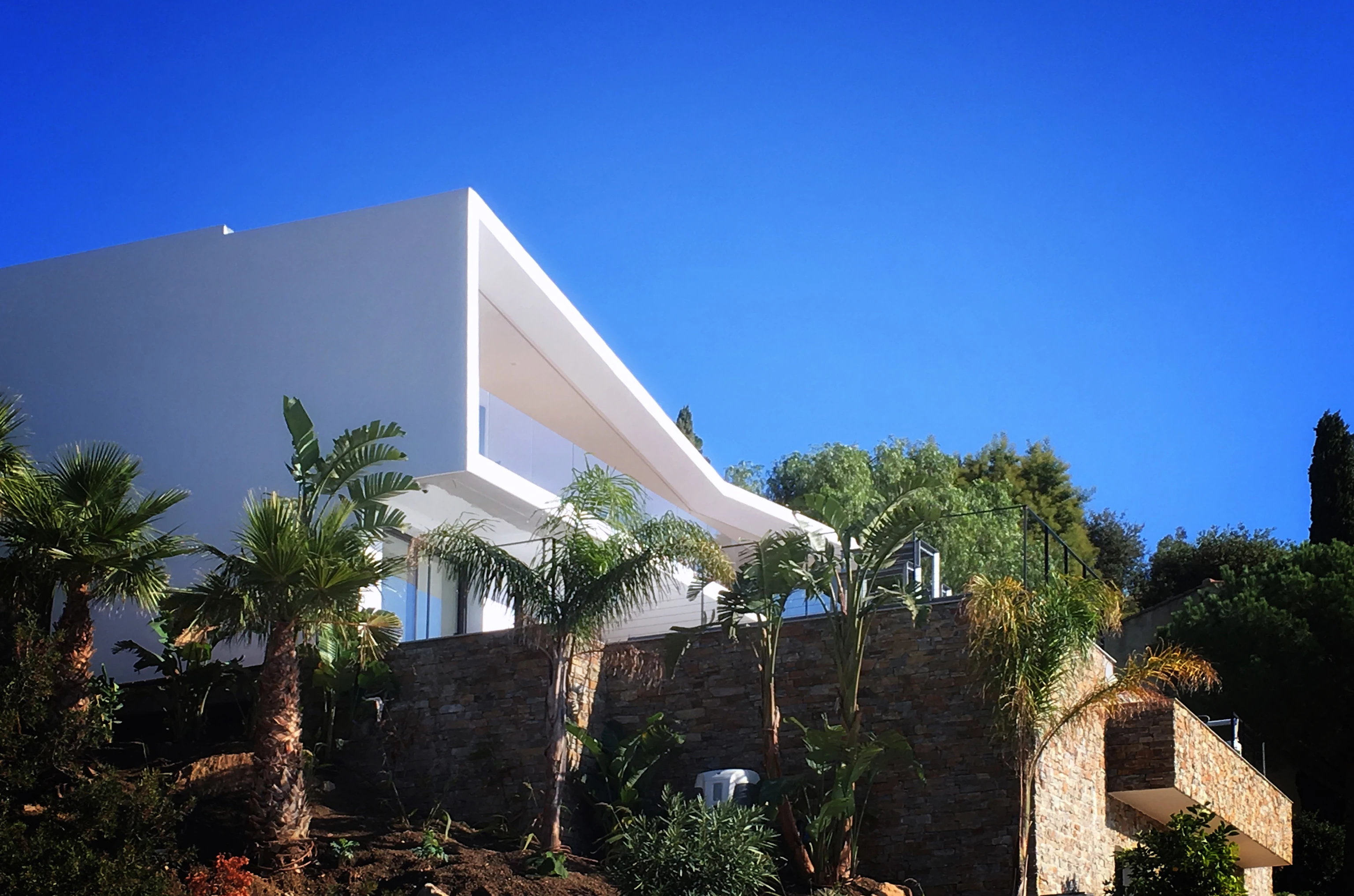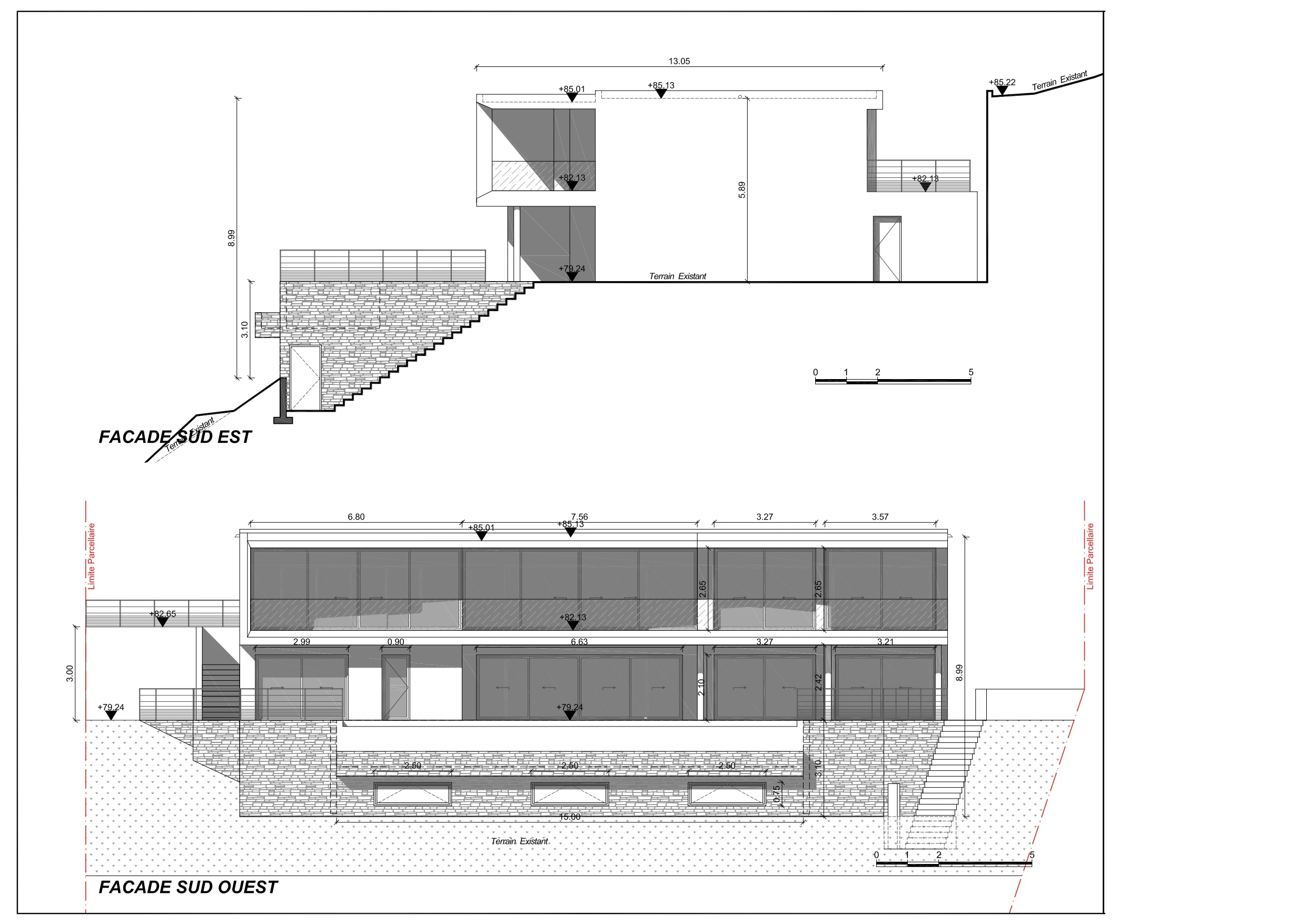
A villa suspended between sky and sea
Villa #C2, Le Lavandou (83)
- ArchitectCarte Blanche Architecture (83)
- Year2025
- PhotographerAurélien Chatain - Carte Blanche Architecture
- Manufacturer-fabricatorMenuiseries de Lumière (83)
- Main ContractorPrivé (83)
- CityLe Lavandou (83)
- CountryFrance
A Villa Suspended Between Sky and Sea
Perched atop the heights of Le Lavandou, this property was acquired with a clear vision: to transform the existing house into a haven of light and elegance, maximizing its openness to the breathtaking Mediterranean landscape. The ambitious project was entrusted to Carte Blanche Architecture, who orchestrated a radical transformation involving demolition, reconstruction, and extension.
Architecture Designed for the Horizon
Spanning 350 m², the villa is composed of two overlapping volumes, creating the illusion of floating above the landscape:
First floor: A private space dedicated to the couple, featuring a living room, a kitchen-dining area, a master suite with an en-suite bathroom and dressing room, an office, and a laundry room.
Ground floor: Designed for hospitality, it includes four bedrooms—each with its own en-suite bathroom—as well as a vast open-concept living area that merges the lounge, dining space, and kitchen.
Outside, expansive terraces and an infinity pool extend the villa seamlessly toward the sea, blending architecture with the horizon.
A Minimalist Yet Sophisticated Design
The upper floor, conceived as a cantilevered box extending beyond the ground level, enhances the impression of lightness and suspension. A sculptural roof overhang shields the glass façades from the sun while adding an elegant touch with its architectural bevel.
Thermal comfort was meticulously optimized from the outset: a digital simulation allowed for fine-tuning of solar protections, ensuring the windows remain shaded in summer while welcoming warmth in winter.
Excellence in Finishes
The architect, staying true to TECHNAL joinery, values its finesse and contemporary design—an essential element in a project where every detail matters:
Roller shutters discreetly embedded within 20 cm recesses in the false ceilings.
Recessed lighting for a refined and seamless aesthetic.
Custom-built furnishings that discreetly integrate technical equipment.
At the rear of the villa, a raw stone wall is punctuated by five vertical SOLEAL windows (60 cm x 2.20 m), framed in black steel. Their textured black finish harmonizes perfectly with the overall design, creating a subtle contrast that enhances the striking whiteness of the façade.
A Home Open to the Essential
Balancing minimalism and grandeur, this villa redefines the relationship between nature and light. Thanks to TECHNAL joinery and the expertise of Aluminier Agréé TECHNAL Menuiseries de Lumière, it offers an exceptional living environment, where architecture becomes nearly invisible, allowing the horizon to take center stage.

TECHNAL solutions used :
LUMEAL sliding systems, SOLEAL window frames
