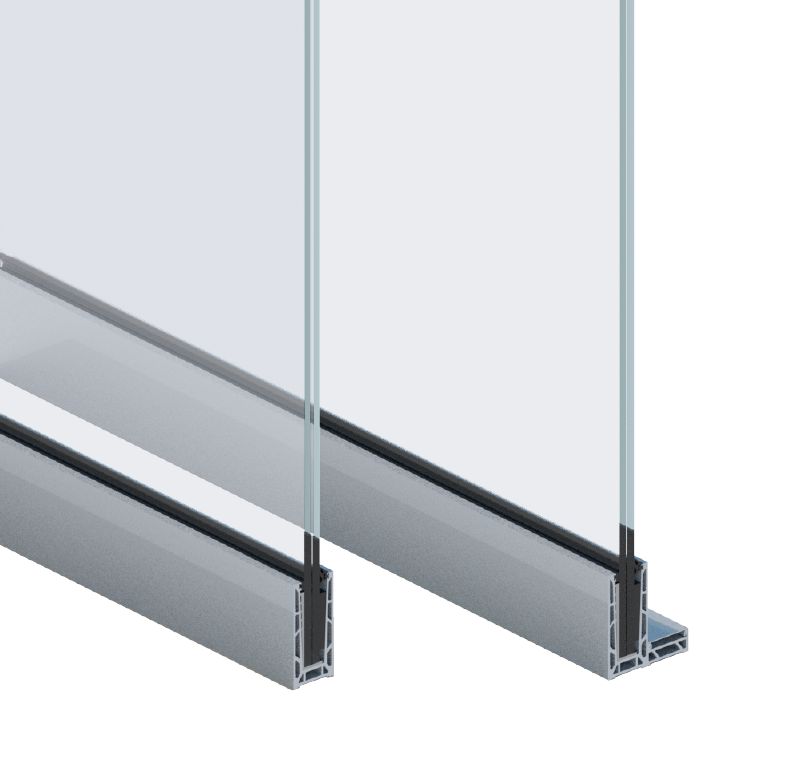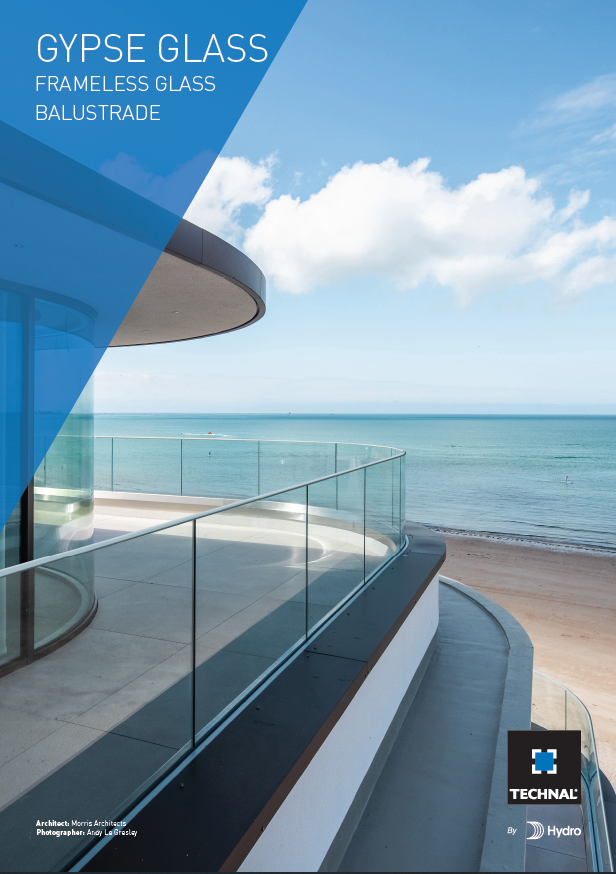To view the content, please enable marketing cookies by clicking on the button below.
Cookie settings

The GYPSE GLASS balustrade, is a frameless balustrade designed to provide protection discreetly without blocking or disturbing the view.
The GYPSE GLASS is very light on the façade and integrates elegantly with the building elements and seamlessly with the surrounding.
The minimal design and finishes variety meet the needs of all market sectors, whether for new buildings or renovations. It is suitable for residential applications, service locations, reception areas and crowded places.
