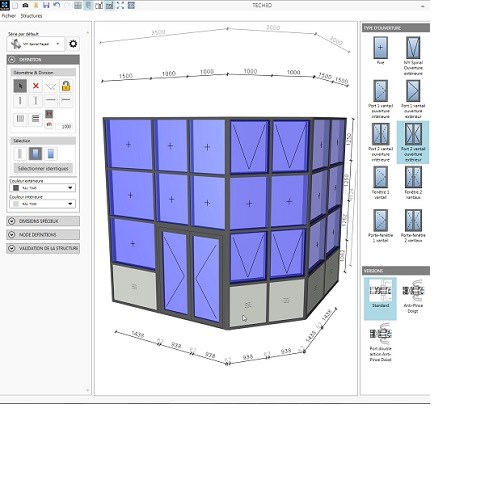
To view the content, please enable marketing cookies by clicking on the button below.
Cookie settings

Empowering design excellence with TECHNAL's Tech3D® BIM solution
At TECHNAL, we are not just pioneers; we are visionaries constantly propelling the boundaries of architectural design. It is with immense excitement that we introduce you to Tech3D®, a groundbreaking BIM object configurator that has ignited a paradigm shift in the design landscape. Architects, designers, and building specifiers, brace yourselves for an evolution in design - Tech3D® is here to turn your visions into living, breathing realities.
Tech3D®: Your gateway to innovation
Tech3D® is not merely a tool; it's a creative powerhouse that empowers you to envision, create and communicate your design concepts with ease. By seamlessly integrating with CAD software and BIM digital models, Tech3D® redefines the design process, transcending the limitations of traditional design methodologies.
Revolutionizing design production
This revolutionary BIM solution is ingeniously designed to streamline your creative journey. Seamlessly transition from conceptualization to realization with Tech3D®'s ability to swiftly produce 2D drawings and 3D models of TECHNAL windows, doors and facades,, and helps you create lifelike 3D renderings. What's even more impressive? These designs can be seamlessly exported to CAD software, catering to the intricate 3D modeling requirements of the BIM digital model.
Tailored for architects, designers and building specifiers
Crafted with meticulous attention to detail, Tech3D® is tailored for the visionaries of the architectural realm - the building specifiers, architects, and designers. Its user-centric design allows you to:
Unlocking the Tech3D® advantage
Create: Tech3D® enables you to infuse your concepts with the TECHNAL® range, bringing your ideas to life with simplicity and precision. Transform your early-stage project renderings into breathtaking visual experiences.
Visualize: Step into a realm of realistic proportions, where you can swiftly visualize products with an astonishing level of detail. Explore both internal and external views, giving life to diverse configurations and options.
Communicate: Seamlessly collaborate with your preferred CAD tools. Blend your SketchUp projects seamlessly with Tech3D®, adding TECHNAL® solutions to match the defined 3D volumetry. Import 2D elevation drawings as models to create intricate 3D renderings, and export them to popular CAD software like Autocad®, Bentley®, Archicad®, and ADT®. Share your 3D renderings in multiple formats, catering to platforms like Sketchup®, Autodesk 3Ds Studio Max®, REVIT®, and Archicad® libraries - meeting the exacting 3D modeling needs of the BIM digital model.
Enhancing REVIT® library integration
For those embracing Autodesk's REVIT®, Tech3D® offers an integration like no other. A specialized plug-in seamlessly embeds within the application, enabling you to generate native REVIT® library families with a single click. This integration elevates your design process, fostering seamless transitions and enhancing your efficiency.
The future awaits with Tech3D®
Curious about the revolutionary potential of Tech3D®? Immerse yourself in a demo that showcases the software's capabilities. Our team of experts is here to address your inquiries, guiding you through the transformative experience.
Stay ahead with Tech3D® updates
At TECHNAL, evolution is constant. Stay up-to-date by downloading the latest version of Tech3D®. Each update enhances your design experience, ensuring that you have the tools to create innovative masterpieces.
Technical support beyond expectations
We understand that the journey might have its challenges. That's why our technical support team is equipped to provide telephone support and remote maintenance. Whether you're facing computer glitches or technical roadblocks, our skilled technicians can guide you remotely, ensuring that your creative journey remains uninterrupted.
Interested in the Tech3D® software?
Watch the demo
or CONTACT US
Tel.: +971 04 701 76 00 | Mobile: +971 5 05 07 79 59
Email: technal-HBSME@hydro.com | kristel.akiki@hydro.com
UPDATES
Download the latest version (link: TECH3D - Easy to use 3D sketching tool (technal.com))
At TECHNAL, we don't just create solutions; we cultivate opportunities for innovation. Tech3D® is your invitation to reshape the boundaries of design, where creativity meets technology and visions transform into reality. Embrace the future of architectural design with Tech3D®, where every click sparks a masterpiece.
1 - CREATE
Easy formatting of your concepts and ideas by incorporating the TECHNAL® range.
Simple creation of renderings from the very early stages of the project.
2 - VISUALISE
Quickly visualise the product in realistic proportions with a significant level of detail.
Offering both internal and eternal views, the different configurations and options can be evaluated and developed.
3 - COMMUNICATE
Compatible with all CAD tools used by architects (2D and 3D drawings can be imported and exported).
Possibility of integrating your SketchUp projects into Tech3D® to add a TECHNAL® product according to the 3D volumetry defined upstream.
2D elevation drawings can be imported as models to create 3D renderings and can also be exported for use in most CAD software on the market, such as Autocad®, Bentley®, Archicad® and ADT®.
3D rendering can be exported in various formats for use with Sketchup®, Autodesk 3Ds Studio Max®, Revit®, Archicad® and meet the 3D modelling needs of the BIM digital model.
Even better if you are using REVIT® from Autodesk, a specific plug-in has been developed, directly embedded into the application for the generation in one click of the native REVIT® family.
Watch the demo
or CONTACT US
Tel.: +971 04 701 76 00 | Mobile: +971 5 05 07 79 59
Email: technal-HBSME@hydro.com | kristel.akiki@hydro.com
Our technicians also provide assistance by phone to help you resolve any computer or technical difficulties that you may encounter.
To eliminate the need for troubleshooting yourself, our technicians can take control of your machine remotely.