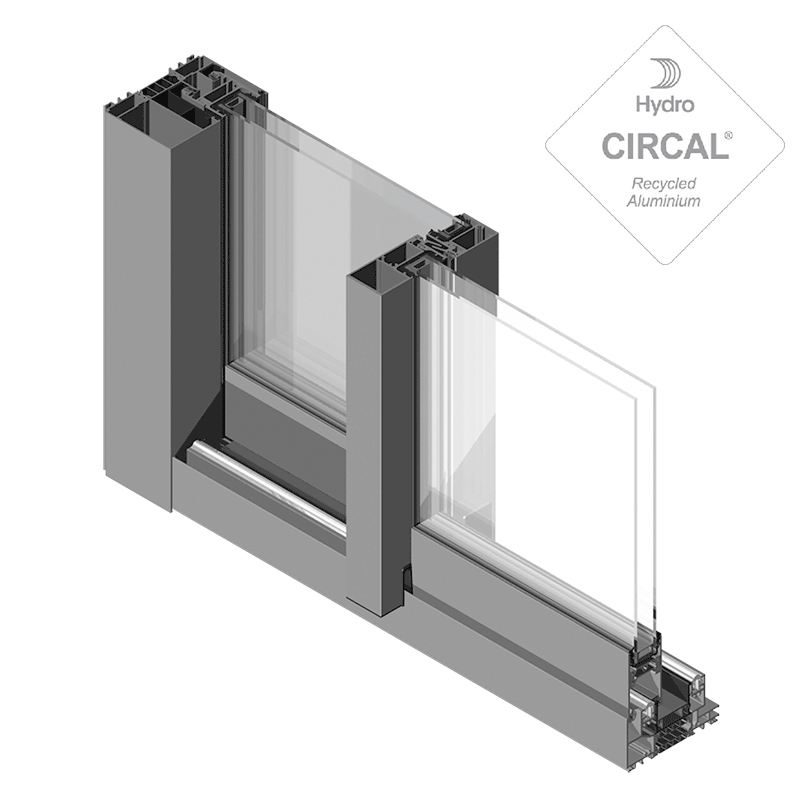To view the content, please enable marketing cookies by clicking on the button below.
Cookie settings

Embrace the minimalist allure of LUMEAL, designed to seamlessly enhance performance while adding a touch of elegance:
Experience the added comfort of the flat threshold profile, optimized for improved user comfort and ease of access. LUMEAL's motorized option opens doors to larger dimensions and heavier frames.