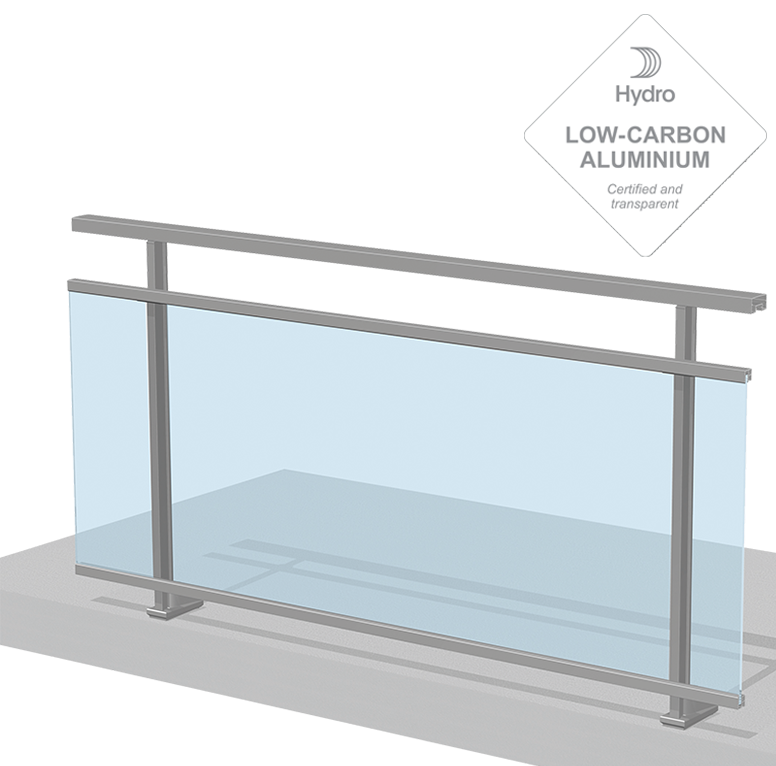To view the content, please enable marketing cookies by clicking on the button below.
Cookie settings

Gypse single post balustrades are a versatile solution that provides a seamless blend of design and functionality. Its minimalist look makes it ideal for those seeking a modern balcony balustrade or a balustrade for decking available in glass and a range of other materials.
A wide range of models and infill choices are available, including diameter or rectangular midrails, with the option to select vertical railing or a distinctive running band beneath the midrail. The Gypse single post balustrade comes in a host of materials including aluminum, glass and composite metal. No visible fixings are present, complementing the sleek aesthetic of its environment.
Customisable to installation requirements, our balustrades are adaptable to various layouts: straight, gradual slopes, 90° angle returns, interlinking setups, and low wall integration. Installation flexibility extends from standard slabs and slab noses to front-face panels, between walls, and base walls. The Gypse single post balustrade is an ideal choice for public and private applications, whether it be for a new construction or renovation setting.
Compliant with industry standards, our balustrades boast a Performance Verification (PV) certification, ensuring adherence to the latest requirements for horizontal loads and glass infills.
Reversible post of 50 x 24 mm
Simple design "metal effect" without visible fixing
Wide variety of models and infill:
Range in accordance with installation: straight, crawling, angle return 90 °, between tables and on low wall
Installation options: slab, slab nose, front-face panel, between walls and base wall
Economical and standardized solution for saving time and installation on construction sites
Designed for private or public buildings in new or in renovation.
Standard compliance: PV available (meets latest standards for horizontal loads and glass infills).