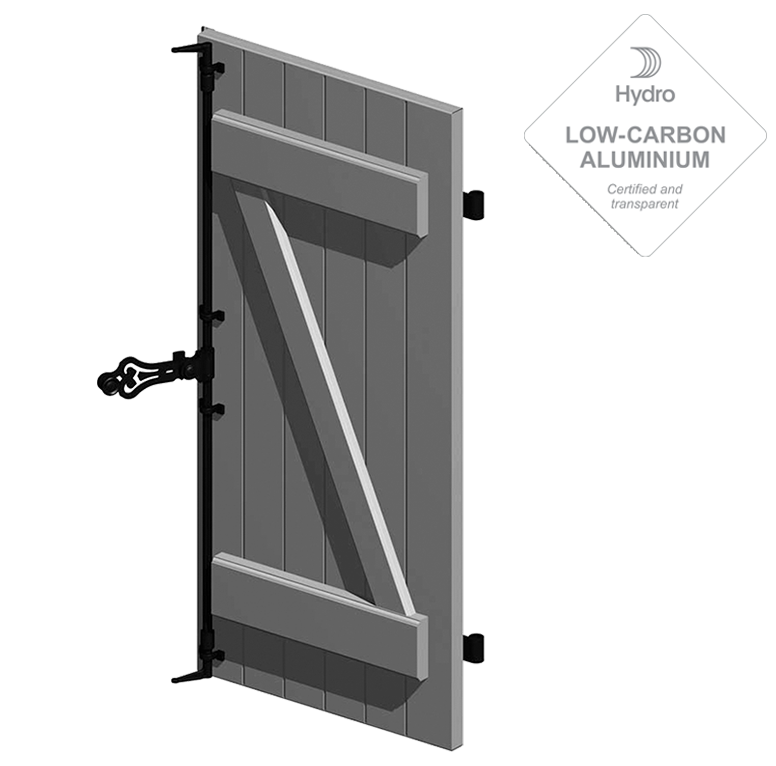To view the content, please enable marketing cookies by clicking on the button below.
Cookie settings

30 mm module with wooden-design features
Full range of solutions which have been tailored to complement traditional regional features: bar and brace shutter, solid, fixed or moveable louvres, full-height or with transom, combination, etc.
Possibility to arch
Qualitative finishes: wide choice of accessories.
Motorized hinged shutter with standard commercial product.